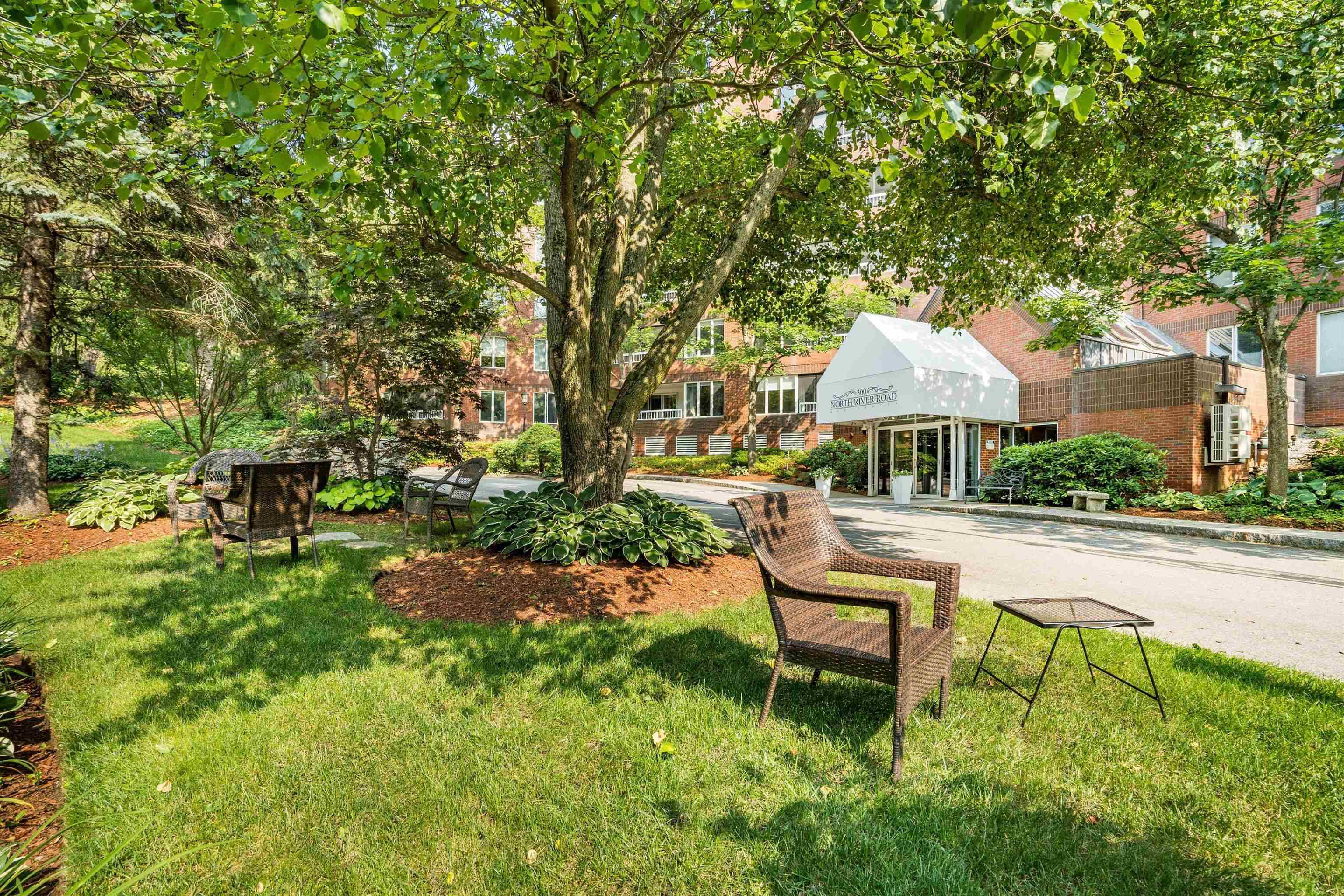Bought with Melissa R DeMille • Barrett Sotheby's Int'l Realty
For more information regarding the value of a property, please contact us for a free consultation.
Key Details
Sold Price $390,000
Property Type Condo
Sub Type Condo
Listing Status Sold
Purchase Type For Sale
Square Footage 1,150 sqft
Price per Sqft $339
Subdivision 300 North River Road
MLS Listing ID 4961398
Sold Date 08/04/23
Style Contemporary,High Rise
Bedrooms 1
Full Baths 1
Half Baths 1
Construction Status Existing
HOA Fees $405/mo
Year Built 1986
Annual Tax Amount $5,146
Tax Year 2022
Property Sub-Type Condo
Property Description
LUXURY IN A PREMIER NORTH END LOCATION..A LIFESTYLE BY DESIGN! Nestled on the banks of the Merrimack River close to downtown's vibrant restaurant, arts and sports scene, drive past a babbling brook and manicured grounds to a secure heated garage where your reserved parking spot awaits. Pass through refined common areas and concierge services where a quick elevator ride brings you to your stylish abode in the Queen city. As you enter, sun -drenched and open spaces welcome you. Guests will naturally pull up a seat at the butcher block island for conversation and canapes as you whip up meals in your brand-new custom kitchen boasting granite surfaces and a suite of new appliances. After dinner, relax in the perfectly proportioned living room graced by a wall of windows overlooking lush landscaping and leafy trees or enjoy nature's display up close from the window seat with your favorite book in hand. Your early morning coffee will surely find you lounging in the sunroom as you plan your day after a restful night's sleep in the primary oasis featuring a spacious walk-in closet for your wardrobe and fabulous ensuite bath where marble double vanity and glass walk-in shower will pamper you. Repurpose the sizable storeroom as an office and you'll love working from home. In-unit laundry? Of course! All of this in an outstanding commuter location just minutes from the highway taking you to the airport, seashore, mountains or Boston - how convenient! WHY NOT LOVE WHERE YOU LIVE?!
Location
State NH
County Nh-hillsborough
Area Nh-Hillsborough
Zoning Res
Interior
Interior Features Blinds, Dining Area, Elevator - Passenger, Kitchen Island, Kitchen/Family, Primary BR w/ BA, Natural Light, Security, Security Door(s), Storage - Indoor, Walk-in Closet, Programmable Thermostat
Heating Gas - Natural
Cooling Central AC
Flooring Vinyl Plank
Equipment Smoke Detectr-Hard Wired, Sprinkler System
Exterior
Exterior Feature Brick
Parking Features Attached
Garage Spaces 1.0
Garage Description Assigned, Deeded, Garage, Paved, Covered
Utilities Available Internet - Cable
Amenities Available Landscaping, Elevator, Security, Snow Removal, Trash Removal
Roof Type Other
Building
Lot Description Condo Development, Landscaped
Story 1
Foundation Concrete
Sewer Public
Water Public
Construction Status Existing
Schools
Elementary Schools Weston Elementary School
Middle Schools Hillside Middle School
High Schools Central High School
School District Manchester School District
Read Less Info
Want to know what your home might be worth? Contact us for a FREE valuation!

Our team is ready to help you sell your home for the highest possible price ASAP

GET MORE INFORMATION
David Greco
General Manager and Agent MA and NH | License ID: MA 9569405 NH 077530
General Manager and Agent MA and NH License ID: MA 9569405 NH 077530




