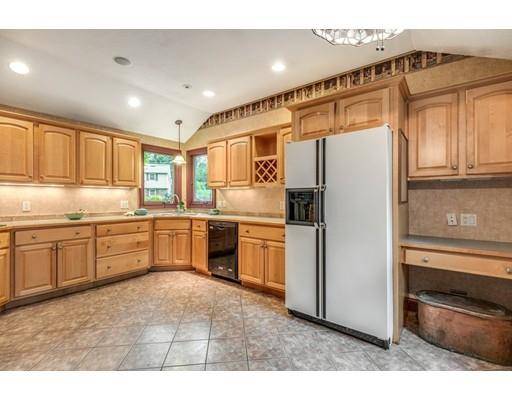For more information regarding the value of a property, please contact us for a free consultation.
Key Details
Sold Price $675,000
Property Type Single Family Home
Sub Type Single Family Residence
Listing Status Sold
Purchase Type For Sale
Square Footage 4,050 sqft
Price per Sqft $166
MLS Listing ID 72514457
Sold Date 08/29/19
Style Colonial, Contemporary
Bedrooms 5
Full Baths 4
Half Baths 1
HOA Y/N false
Year Built 1963
Annual Tax Amount $15,037
Tax Year 2019
Lot Size 0.560 Acres
Acres 0.56
Property Sub-Type Single Family Residence
Property Description
Finally, the Acton home you have been looking for! This elegant contemporary has abundant space, a superb location, and exceptional flexibility. With amenities galore including a SEPARATE INLAW APARTMENT (with INCOME Potential!) is perfect for an extended family, au pair, or an owner needing room for long-term guests. The main house (4 BR, 3.5 baths w Master) is perfect for entertaining, with a fireplace living room, DR with built in, and cook's kitchen (maple, recessed lights w walk out to huge deck). The roomy inlaw/au pair apartment (1 BR, 1 BA) has a private entrance, HW floors, laundry and private deck. But that's not all! The large finished basement has 2 finished rooms, a full bath, a big cedar closet, a walk-out to the lush back yard—even a work shop. Minutes to the Acton arboretum, retail, conservation trails, and 2 commuter rail stations. Don't miss this great buy in a town with superb amenities award-winning schools, and an easy commute to Cambridge/Boston.
Location
State MA
County Middlesex
Zoning R-2
Direction Route 27 to Laws Brook Road to Parker to Brookside.
Rooms
Family Room Bathroom - Half, Flooring - Stone/Ceramic Tile
Basement Full, Finished, Walk-Out Access, Interior Entry, Sump Pump
Primary Bedroom Level Second
Dining Room Closet/Cabinets - Custom Built, Flooring - Hardwood
Kitchen Flooring - Stone/Ceramic Tile, Deck - Exterior, Recessed Lighting
Interior
Interior Features Bathroom - Full, Open Floor Plan, Bathroom, Inlaw Apt., Internet Available - Broadband
Heating Central, Baseboard, Radiant, Natural Gas
Cooling Central Air
Flooring Tile, Carpet, Hardwood
Fireplaces Number 1
Appliance Range, Oven, Dishwasher, Refrigerator, Washer, Dryer, Gas Water Heater, Tank Water Heater, Utility Connections for Electric Range, Utility Connections for Electric Oven, Utility Connections for Electric Dryer
Laundry Flooring - Wall to Wall Carpet, Second Floor, Washer Hookup
Exterior
Exterior Feature Rain Gutters, Storage, Sprinkler System, Garden
Garage Spaces 1.0
Fence Fenced/Enclosed, Fenced
Community Features Public Transportation, Shopping, Tennis Court(s), Park, Walk/Jog Trails, Golf, Medical Facility, Laundromat, Bike Path, Conservation Area, Highway Access, House of Worship, Private School, Public School, T-Station
Utilities Available for Electric Range, for Electric Oven, for Electric Dryer, Washer Hookup
Waterfront Description Beach Front, Stream, Lake/Pond, Beach Ownership(Public)
View Y/N Yes
View Scenic View(s)
Roof Type Shingle
Total Parking Spaces 5
Garage Yes
Building
Lot Description Corner Lot, Wooded, Flood Plain, Level
Foundation Concrete Perimeter
Sewer Private Sewer
Water Public
Architectural Style Colonial, Contemporary
Schools
Elementary Schools Choice Of 6
Middle Schools Rj Grey
High Schools Abrhs
Others
Senior Community false
Acceptable Financing Contract
Listing Terms Contract
Read Less Info
Want to know what your home might be worth? Contact us for a FREE valuation!

Our team is ready to help you sell your home for the highest possible price ASAP
Bought with Markel Group • Keller Williams Realty-Merrimack
GET MORE INFORMATION
David Greco
General Manager and Agent MA and NH | License ID: MA 9569405 NH 077530
General Manager and Agent MA and NH License ID: MA 9569405 NH 077530




