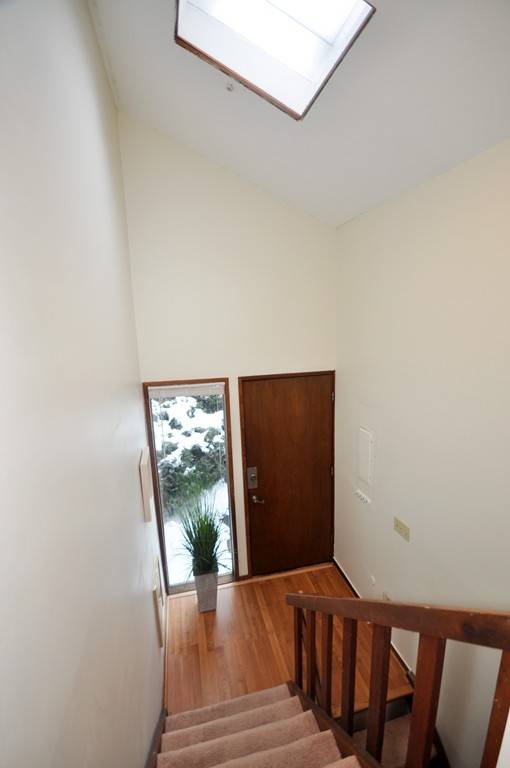For more information regarding the value of a property, please contact us for a free consultation.
Key Details
Sold Price $350,000
Property Type Condo
Sub Type Condominium
Listing Status Sold
Purchase Type For Sale
Square Footage 1,684 sqft
Price per Sqft $207
MLS Listing ID 72461610
Sold Date 08/27/19
Bedrooms 3
Full Baths 2
Half Baths 1
HOA Fees $533/mo
HOA Y/N true
Year Built 1972
Annual Tax Amount $5,278
Tax Year 2019
Property Sub-Type Condominium
Property Description
Updated 3 bedroom 2.5 bath Village of Nagog Woods Zermatt end-unit. Open concept perfect for gatherings. Natural light streams in from front-to-back and skylights. First floor has cathedral ceilings, wood-burning fireplace, wood laminate flooring in living and dining areas, tile floors in eat-in-kitchen and half-bath, and granite counter-tops and newer appliances in the kitchen. A sliding glass door leads to a wood deck with privacy wall. The lower level master bedroom has a full-bath en suite, a wall of closets, and a sliding glass door leading to a brick patio. A second full-bath with laundry and two additional nice-sized bedrooms make this unit feel like a single-family home. The Village boasts an exclusive zip code, wooded grounds, open space, on-site management, professional board, clubhouse, exercise room, in-ground pools, year-round tennis and club membership, tot lot, playing fields and close proximity to Nara Park. Close to all Acton has to offer AND award-winning schools!
Location
State MA
County Middlesex
Area North Acton
Zoning R-A
Direction Great Rd to Nonset Path. Right on Old Beaverbrook. Right on Brown Bear Crossing. Building 25, #257
Rooms
Primary Bedroom Level First
Dining Room Cathedral Ceiling(s), Flooring - Laminate, Flooring - Wood, Deck - Exterior, Slider
Kitchen Cathedral Ceiling(s), Flooring - Stone/Ceramic Tile, Pantry, Countertops - Stone/Granite/Solid
Interior
Interior Features Closet, High Speed Internet
Heating Forced Air, Electric Baseboard
Cooling Central Air
Flooring Tile, Wood Laminate, Flooring - Vinyl
Fireplaces Number 1
Fireplaces Type Living Room
Appliance Range, Dishwasher, Trash Compactor, Refrigerator, Washer, Dryer, Range Hood, Electric Water Heater, Plumbed For Ice Maker, Utility Connections for Electric Range, Utility Connections for Electric Dryer
Laundry In Unit, Washer Hookup
Exterior
Exterior Feature Garden, Rain Gutters, Professional Landscaping, Tennis Court(s)
Pool Association, In Ground, Lap
Community Features Public Transportation, Shopping, Pool, Tennis Court(s), Park, Walk/Jog Trails, Stable(s), Golf, Bike Path, Conservation Area, Highway Access, Private School, Public School, T-Station
Utilities Available for Electric Range, for Electric Dryer, Washer Hookup, Icemaker Connection
Waterfront Description Beach Front, Lake/Pond, 1 to 2 Mile To Beach, Beach Ownership(Public)
Roof Type Shingle
Total Parking Spaces 2
Garage No
Building
Story 2
Sewer Public Sewer
Water Public
Schools
Elementary Schools Choice Of Six
Middle Schools R.J. Grey Jhs
High Schools Abrhs
Others
Pets Allowed Breed Restrictions
Senior Community false
Acceptable Financing Contract
Listing Terms Contract
Read Less Info
Want to know what your home might be worth? Contact us for a FREE valuation!

Our team is ready to help you sell your home for the highest possible price ASAP
Bought with Diane Johnson • Keller Williams Realty Boston Northwest
GET MORE INFORMATION
David Greco
General Manager and Agent MA and NH | License ID: MA 9569405 NH 077530
General Manager and Agent MA and NH License ID: MA 9569405 NH 077530




