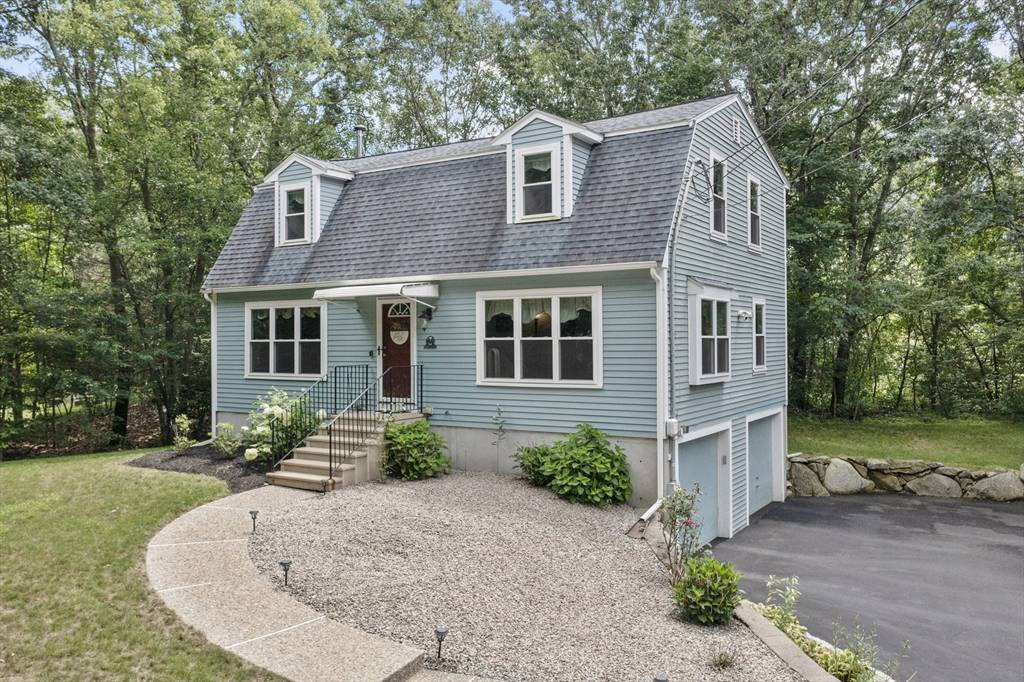OPEN HOUSE
Sat Jul 19, 10:00am - 12:00pm
Sun Jul 20, 11:00am - 1:00pm
UPDATED:
Key Details
Property Type Single Family Home
Sub Type Single Family Residence
Listing Status Active
Purchase Type For Sale
Square Footage 1,729 sqft
Price per Sqft $375
MLS Listing ID 73405938
Style Cape
Bedrooms 4
Full Baths 2
HOA Y/N false
Year Built 1989
Annual Tax Amount $7,977
Tax Year 2025
Lot Size 0.520 Acres
Acres 0.52
Property Sub-Type Single Family Residence
Property Description
Location
State MA
County Norfolk
Zoning ARII
Direction Milford Street to West Street to Alder Street
Rooms
Basement Full, Garage Access, Concrete, Unfinished
Primary Bedroom Level Second
Dining Room Flooring - Hardwood
Kitchen Flooring - Stone/Ceramic Tile, Countertops - Upgraded, Remodeled, Stainless Steel Appliances
Interior
Interior Features Entrance Foyer
Heating Forced Air, Oil
Cooling Central Air
Flooring Wood, Tile, Carpet, Laminate, Flooring - Stone/Ceramic Tile
Appliance Electric Water Heater, Range, Oven, Dishwasher, Microwave
Laundry In Basement
Exterior
Exterior Feature Deck, Storage
Garage Spaces 2.0
Community Features Public Transportation, Shopping, Tennis Court(s), Park, Walk/Jog Trails, Stable(s), Medical Facility, Laundromat, Bike Path, Highway Access, House of Worship, Public School, T-Station
Utilities Available for Electric Range
View Y/N Yes
View Scenic View(s)
Roof Type Shingle
Total Parking Spaces 6
Garage Yes
Building
Lot Description Wooded, Cleared
Foundation Concrete Perimeter
Sewer Public Sewer
Water Private
Architectural Style Cape
Schools
Elementary Schools Mcgov/Memorial
Middle Schools Medway Middle
High Schools Medway High
Others
Senior Community false
Acceptable Financing Contract
Listing Terms Contract
GET MORE INFORMATION
David Greco
General Manager and Agent MA and NH | License ID: MA 9569405 NH 077530
General Manager and Agent MA and NH License ID: MA 9569405 NH 077530




