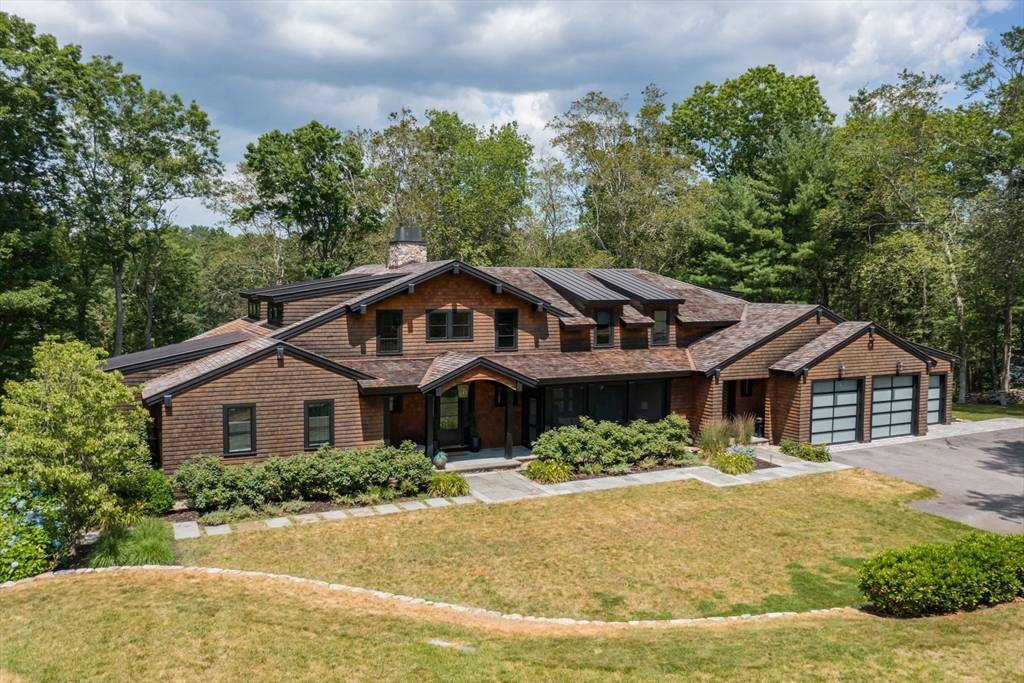UPDATED:
Key Details
Property Type Single Family Home
Sub Type Single Family Residence
Listing Status Active
Purchase Type For Rent
Square Footage 3,949 sqft
MLS Listing ID 73403695
Bedrooms 4
Full Baths 3
Half Baths 2
HOA Y/N false
Rental Info Short Term Lease,Lease Terms(Short),Term of Rental(8)
Year Built 1981
Available Date 2025-09-01
Property Sub-Type Single Family Residence
Property Description
Location
State MA
County Plymouth
Direction Take Union St. turn at sign for Rocky Reach Farm, driveway on right before farm.
Rooms
Family Room Ceiling Fan(s), Recessed Lighting
Primary Bedroom Level First
Dining Room Flooring - Hardwood, Balcony / Deck, Wet Bar, Open Floorplan
Kitchen Flooring - Wood, Dining Area, Pantry, Countertops - Stone/Granite/Solid, Kitchen Island
Interior
Interior Features Bathroom - Double Vanity/Sink, Bathroom - Tiled With Shower Stall, Walk-In Closet(s), Lighting - Overhead, Second Main Bedroom, Exercise Room, Home Office, Sun Room
Heating Propane
Flooring Hardwood, Flooring - Stone/Ceramic Tile
Fireplaces Number 4
Fireplaces Type Family Room, Living Room, Master Bedroom
Appliance Range, Oven, Dishwasher, Microwave, Refrigerator, Washer, Dryer
Laundry Main Level, First Floor, In Building
Exterior
Exterior Feature Porch - Screened, Covered Patio/Deck, Balcony, Pool - Inground Heated, Cabana
Garage Spaces 2.0
Pool Pool - Inground Heated
Community Features Public Transportation, Shopping, Pool, Golf, Medical Facility, Conservation Area, Highway Access, House of Worship, Marina, Private School, Public School
Waterfront Description Waterfront
Total Parking Spaces 5
Garage Yes
Others
Pets Allowed Yes w/ Restrictions
Senior Community false
Virtual Tour https://brian-doherty-photography.aryeo.com/videos/01980428-2529-732d-9969-5bb1d5ad552c
GET MORE INFORMATION
David Greco
General Manager and Agent MA and NH | License ID: MA 9569405 NH 077530
General Manager and Agent MA and NH License ID: MA 9569405 NH 077530




