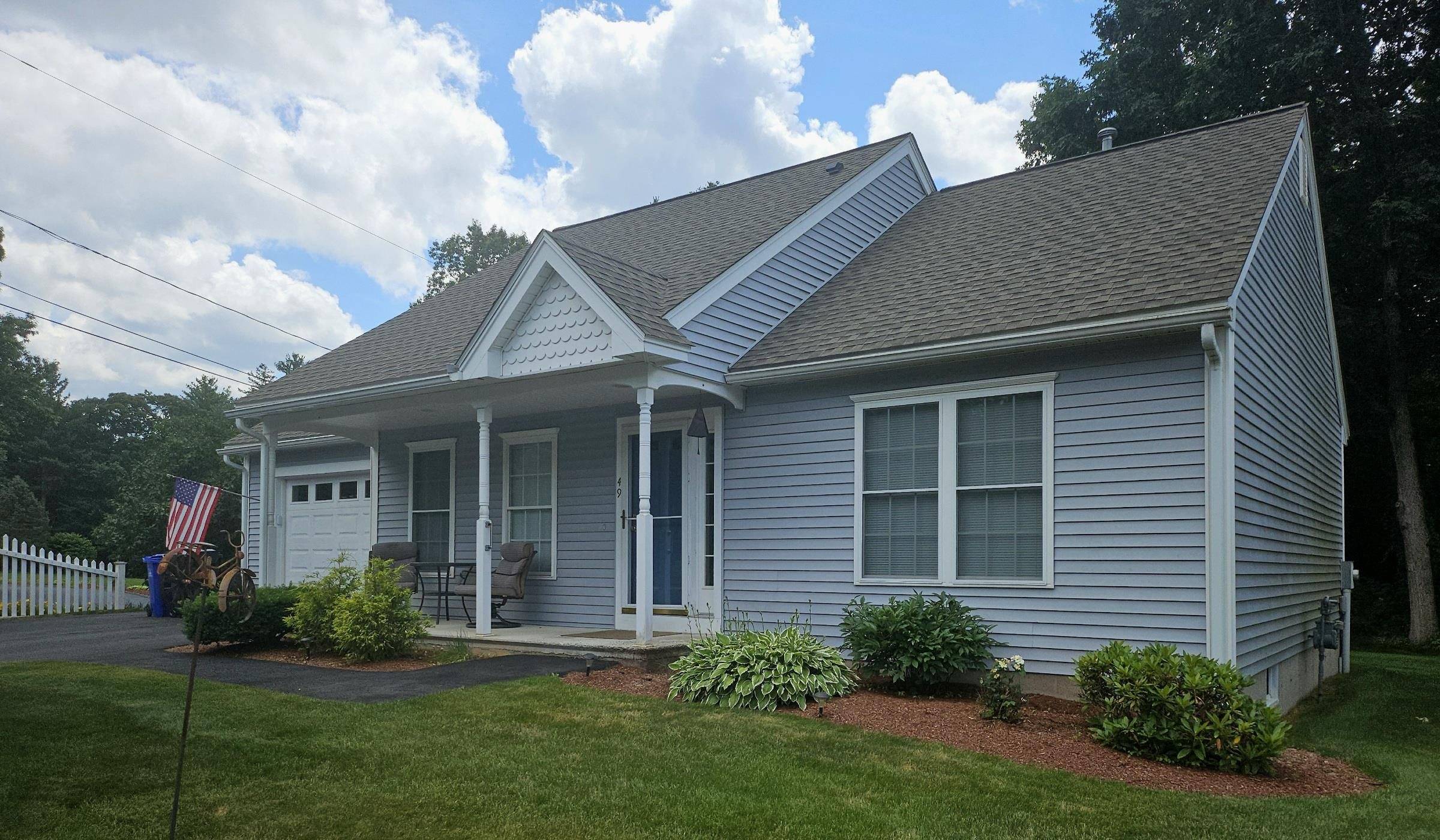UPDATED:
Key Details
Property Type Condo
Sub Type Condo
Listing Status Under Contract
Purchase Type For Sale
Square Footage 970 sqft
Price per Sqft $484
MLS Listing ID 5049055
Bedrooms 2
Full Baths 1
Half Baths 1
Construction Status Existing
HOA Fees $199/mo
Year Built 1999
Annual Tax Amount $5,107
Tax Year 2024
Property Sub-Type Condo
Property Description
Location
State NH
County Nh-hillsborough
Area Nh-Hillsborough
Zoning Residential
Rooms
Basement Entrance Interior
Basement Interior Stairs, Unfinished
Interior
Cooling Central AC
Flooring Hardwood, Vinyl
Exterior
Garage Spaces 1.0
Utilities Available Cable, Gas On-Site
Amenities Available Landscaping, Snow Removal
Roof Type Asphalt Shingle
Building
Story 1
Sewer Public
Architectural Style Ranch
Construction Status Existing
Schools
School District Hudson City School District

GET MORE INFORMATION
David Greco
General Manager and Agent MA and NH | License ID: MA 9569405 NH 077530
General Manager and Agent MA and NH License ID: MA 9569405 NH 077530




