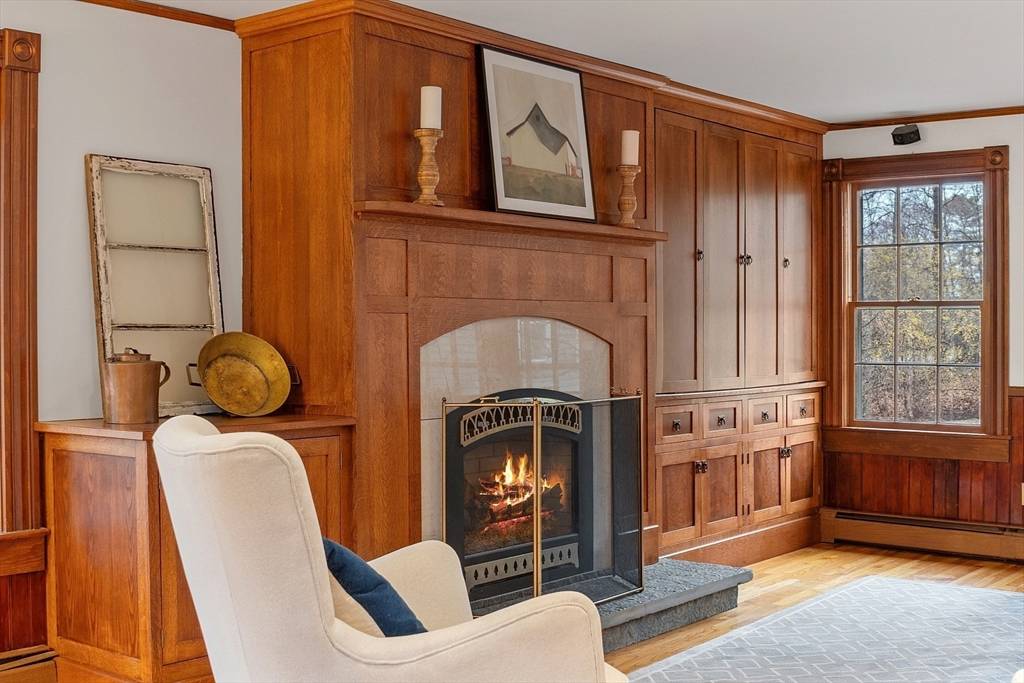UPDATED:
Key Details
Property Type Single Family Home
Sub Type Single Family Residence
Listing Status Active
Purchase Type For Sale
Square Footage 5,561 sqft
Price per Sqft $404
MLS Listing ID 73357286
Style Antique,Farmhouse
Bedrooms 5
Full Baths 4
Half Baths 2
HOA Y/N false
Year Built 1707
Annual Tax Amount $29,619
Tax Year 2025
Lot Size 1.590 Acres
Acres 1.59
Property Sub-Type Single Family Residence
Property Description
Location
State MA
County Middlesex
Zoning B
Direction Elm St. to Baker Ave.
Rooms
Family Room Closet, Flooring - Hardwood, Window(s) - Bay/Bow/Box, French Doors, Exterior Access, Open Floorplan, Lighting - Overhead, Decorative Molding, Window Seat
Basement Full, Interior Entry, Unfinished
Primary Bedroom Level Second
Dining Room Beamed Ceilings, Closet, Flooring - Hardwood, Wet Bar, Open Floorplan
Kitchen Beamed Ceilings, Flooring - Hardwood, Dining Area, Countertops - Stone/Granite/Solid, Countertops - Upgraded, Breakfast Bar / Nook, Cabinets - Upgraded, Remodeled, Wainscoting, Gas Stove, Lighting - Overhead, Decorative Molding
Interior
Interior Features Closet, Lighting - Overhead, Decorative Molding, Ceiling Fan(s), Walk-In Closet(s), Lighting - Sconce, Vaulted Ceiling(s), Beamed Ceilings, Bedroom, Sun Room, Play Room, Loft, Study, Office, Wet Bar, Internet Available - Broadband
Heating Baseboard, Hot Water, Natural Gas, Fireplace
Cooling Window Unit(s)
Flooring Tile, Vinyl, Carpet, Hardwood, Pine, Flooring - Hardwood, Flooring - Stone/Ceramic Tile, Flooring - Wall to Wall Carpet
Fireplaces Number 6
Fireplaces Type Dining Room, Family Room, Living Room, Master Bedroom, Bedroom
Appliance Gas Water Heater, Water Heater, Range, Dishwasher, Microwave, Refrigerator, Freezer, Washer, Dryer, Wine Refrigerator, Range Hood, Plumbed For Ice Maker
Laundry Bathroom - Half, Closet/Cabinets - Custom Built, Flooring - Hardwood, Main Level, Electric Dryer Hookup, Washer Hookup, Lighting - Overhead, Sink, First Floor
Exterior
Exterior Feature Balcony - Exterior, Porch, Porch - Enclosed, Rain Gutters, Barn/Stable, Sprinkler System, Decorative Lighting, Screens
Community Features Public Transportation, Shopping, Pool, Tennis Court(s), Park, Walk/Jog Trails, Stable(s), Golf, Medical Facility, Bike Path, Conservation Area, Highway Access, House of Worship, Private School, Public School
Utilities Available for Gas Range, for Electric Oven, for Electric Dryer, Washer Hookup, Icemaker Connection
Roof Type Shingle
Total Parking Spaces 7
Garage Yes
Building
Lot Description Level
Foundation Stone
Sewer Private Sewer
Water Public
Architectural Style Antique, Farmhouse
Schools
Elementary Schools Willard
Middle Schools Concord Middle
High Schools Cchs
Others
Senior Community false
Acceptable Financing Contract
Listing Terms Contract
GET MORE INFORMATION
David Greco
General Manager and Agent MA and NH | License ID: MA 9569405 NH 077530
General Manager and Agent MA and NH License ID: MA 9569405 NH 077530




